A traditional Japanese house has elements that enchant with their meaning, their beauty, and their functionality. These characteristics directly influence how it is connected to the environment. One example is Genkan, the space where every person entering the house must leave their shoes.
But there are other curiosities of a Japanese house that can serve as inspiration for your upcoming projects. Want to know what they are? In today's post, we break down all the amazing features of a Japanese house. Stay tuned!
The Japanese house: an inspiration that never goes out of style
Japanese architecture enchants with its simplicity and meaningful elements. Traditional houses are called Minka (民家), which literally means "house of the people." The style originated during the Edo period, and the appearance varies greatly from region to region.
These residences feature Japanese-style rooms, called Washitsu (和室). Some elements found in Japanese homes can be used even in environments that do not have an oriental theme in the decor, such as Shōji, Genkan, and Tatami. They are ideal for small spaces or for people who want a minimalist design. Below, discover other characteristics of a Japanese home.
Do you know the handmade wooden Japanese animals from T-lab?
A simple way to decorate your interior by adding a touch of Japan. Our meticulously crafted figurines by our artisans are in line with Japanese design with a touch of softness. You will find plenty of wooden animals in a minimalist style.
Discover the PolePole collection now!
The essential characteristics of a traditional Japanese house
Wood
Let's start our list of the characteristics of a traditional Japanese house by talking about the material that is unanimously favored among them: wood.

The Japanese appreciate this material due to several characteristics, such as good thermal comfort and safety, as the country is very sensitive to earthquakes. Wood appears in a Japanese home in the cladding of cabinets, floors, outdoor spaces, the structure of furniture, coverings, and the creation of environments.
Fusuma
The Fusuma (襖) is a type of sliding panel that functions as a door, a partition, or a wall in a Japanese house. It is framed in wood and has a layer of paper or fabric on both sides.

Its most common use was for interior walls or the closure of Japanese domestic cabinets. This material is generally decorated with paintings related to nature, animals, mythology, or calligraphy.
Shōji
"You may have heard of Japanese houses with paper walls, right? Well, it's such an interesting aspect that we are going to talk about now. Shōji is one of the most common elements in a traditional Japanese house. It is a panel or a sliding door made with translucent paper framed in a wooden frame."
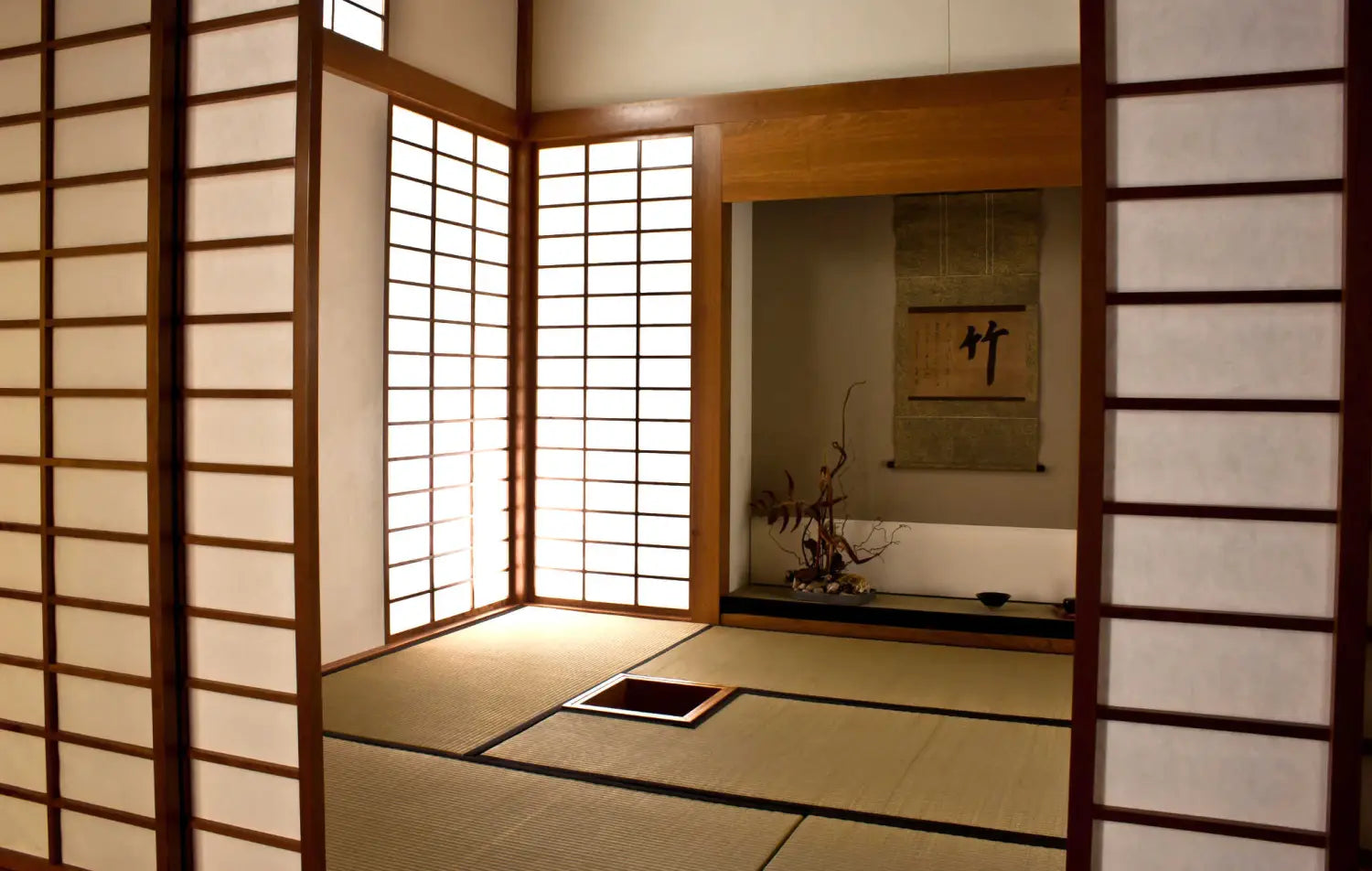
When glass did not yet exist, this material was used for fencing, as it allowed sunlight to enter the Japanese house. You may be wondering what the difference is between Shōji and Fusuma. Basically, the latter was more for closing cabinets and the paper was decorated.
On the other hand, Shōji always has a smooth appearance and is used in the doors and partitions of Japanese houses. Japanese houses with this paper wall have flexible environments. It is very easy to slide or even remove the interior doors, allowing for a quick change of environment.
Genkan
Many people know that one of the most famous traditions in a Japanese home is to not enter with shoes on. But do you know where people leave their shoes?
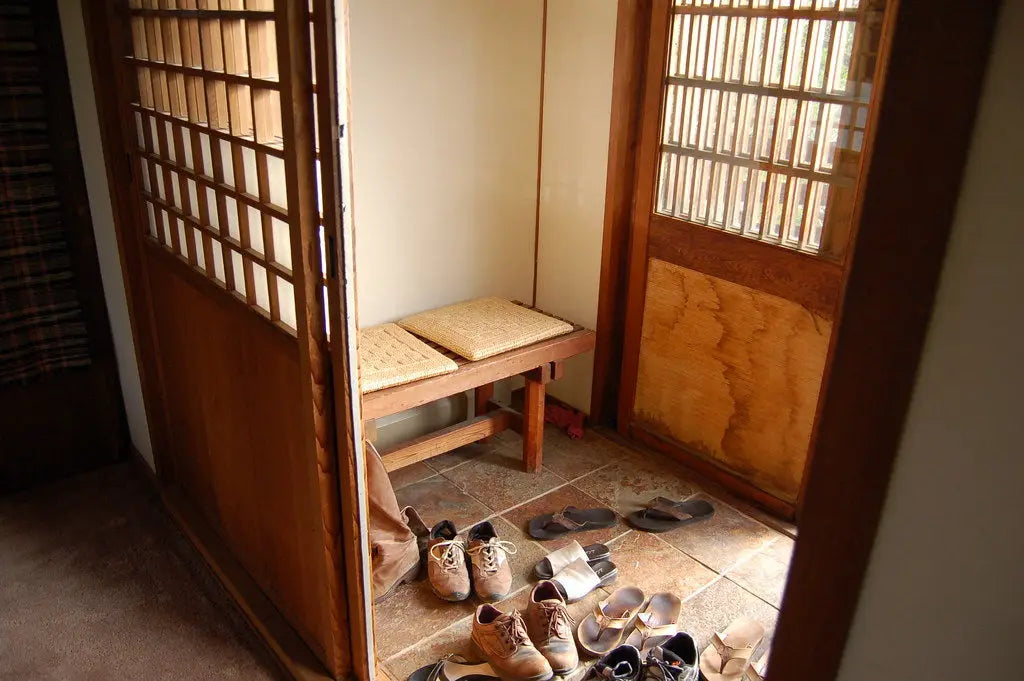
The Genkan (玄関) is a place that is found at the entrance of the Japanese house. Located below the main entrance, this is where people usually take off their shoes to move around in the Japanese house.
Tradition dictates that one always leaves their shoes facing the door. Then, put on the "suripa", a kind of slipper that must be worn inside a Japanese house. Shoes and slippers simply cannot be used on the Tatami, and it is this that we will discuss in the next topic.
Tatami
Tatami (畳) is the traditional flooring of a Japanese house. Used since the Muromachi period, it is a mat made from a specific plant called tatamigusa, primarily used to cover the floors of washitsu (traditional Japanese rooms).
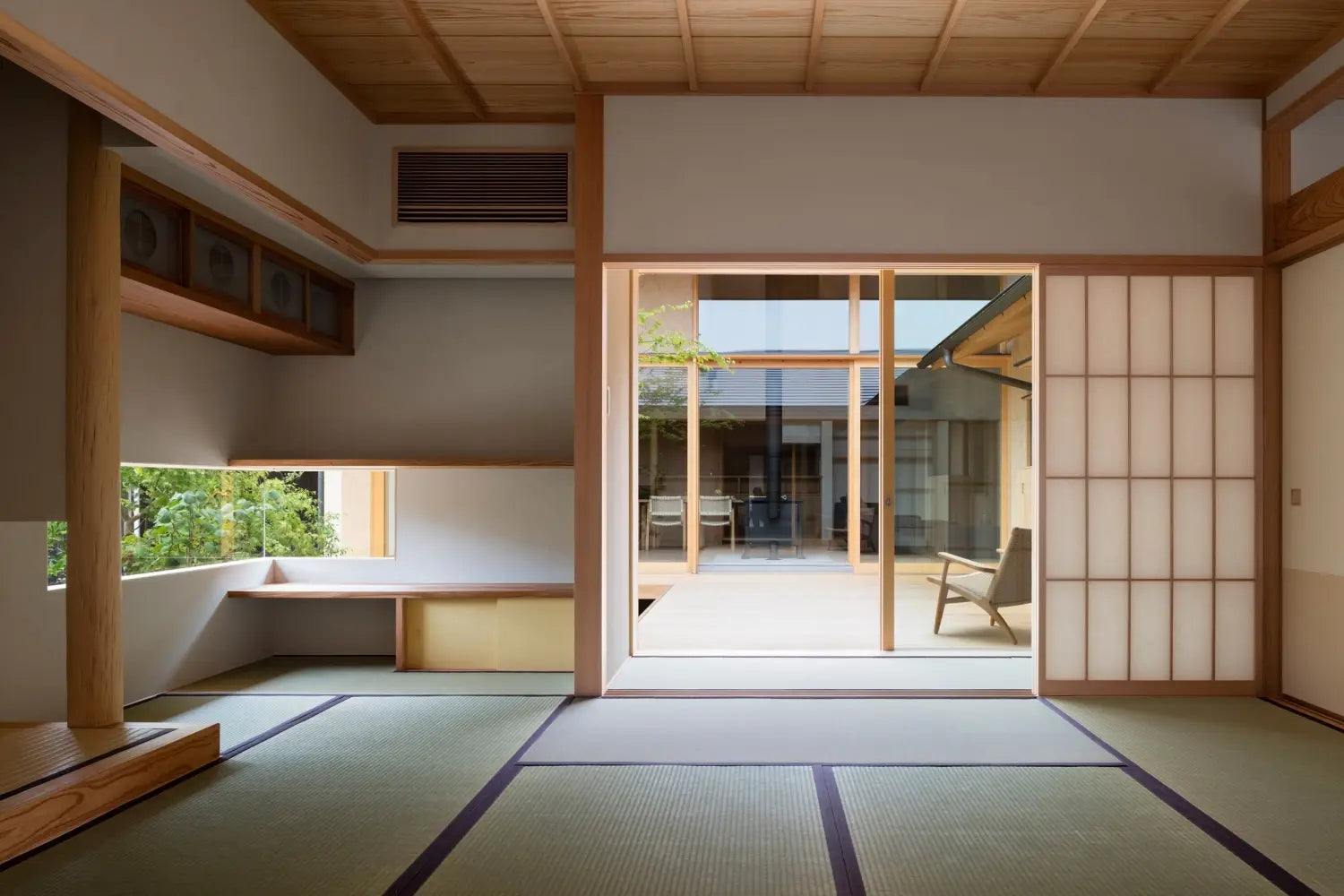
Its ends are lined with embroidered fabric. The size of a standard tatami is 910 mm x 1820 mm, but there are other sizes. This piece is so traditional in Japanese homes that it has even become a reference for measuring rooms. Yes, in Japan, rooms are measured in tatami mats.
For example, if someone says that a room in a Japanese house has 8 tatamis, they can already get a real idea of its size. The tatami used for sports is different from the lining of Japanese houses. Called Judo Tatami (柔道畳), it is more shock-resistant and has specific dimensions for martial arts.
Chabudai
The furniture of a Japanese house enchants with its simplicity and beauty, doesn't it? The Chabudai (茶ぶ台, ちゃぶだい) is this low wooden table used for meals in Japanese homes.
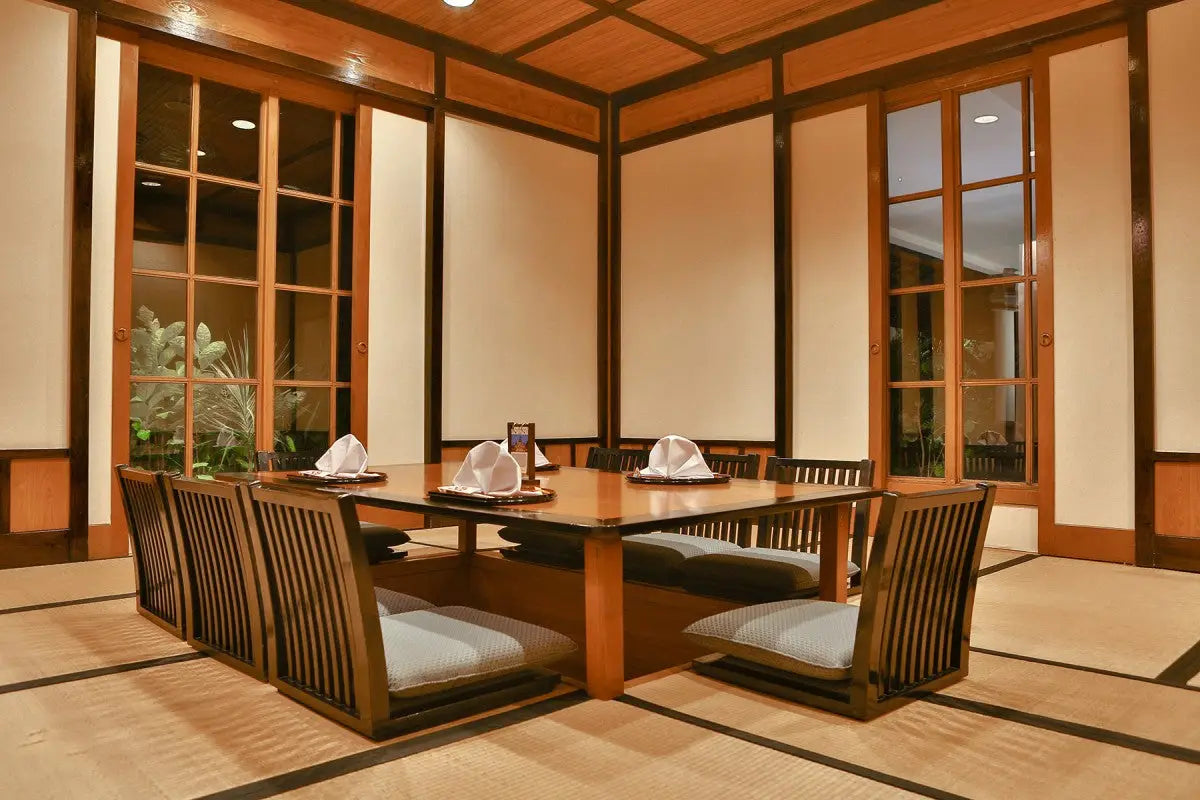
Its height can vary from 15 to 30 cm (the most modern ones are generally larger). The most commonly used woods are pine, cedar, and chestnut, among other typical trees of Japan.
It can have up to 4 shapes: circular, oval, square, and rectangular. Some are even foldable, a beautiful example of creative carpentry. People usually sit around the Chabudai using the Zabuton, a traditional Japanese pillow.
Kotatsu
Kotatsu (炬燵, コタツ) is a low table with a built-in heater underneath and a thick blanket on top. The idea is that you place your legs or your whole body under the Kotatsu, keeping warm in the Japanese home.
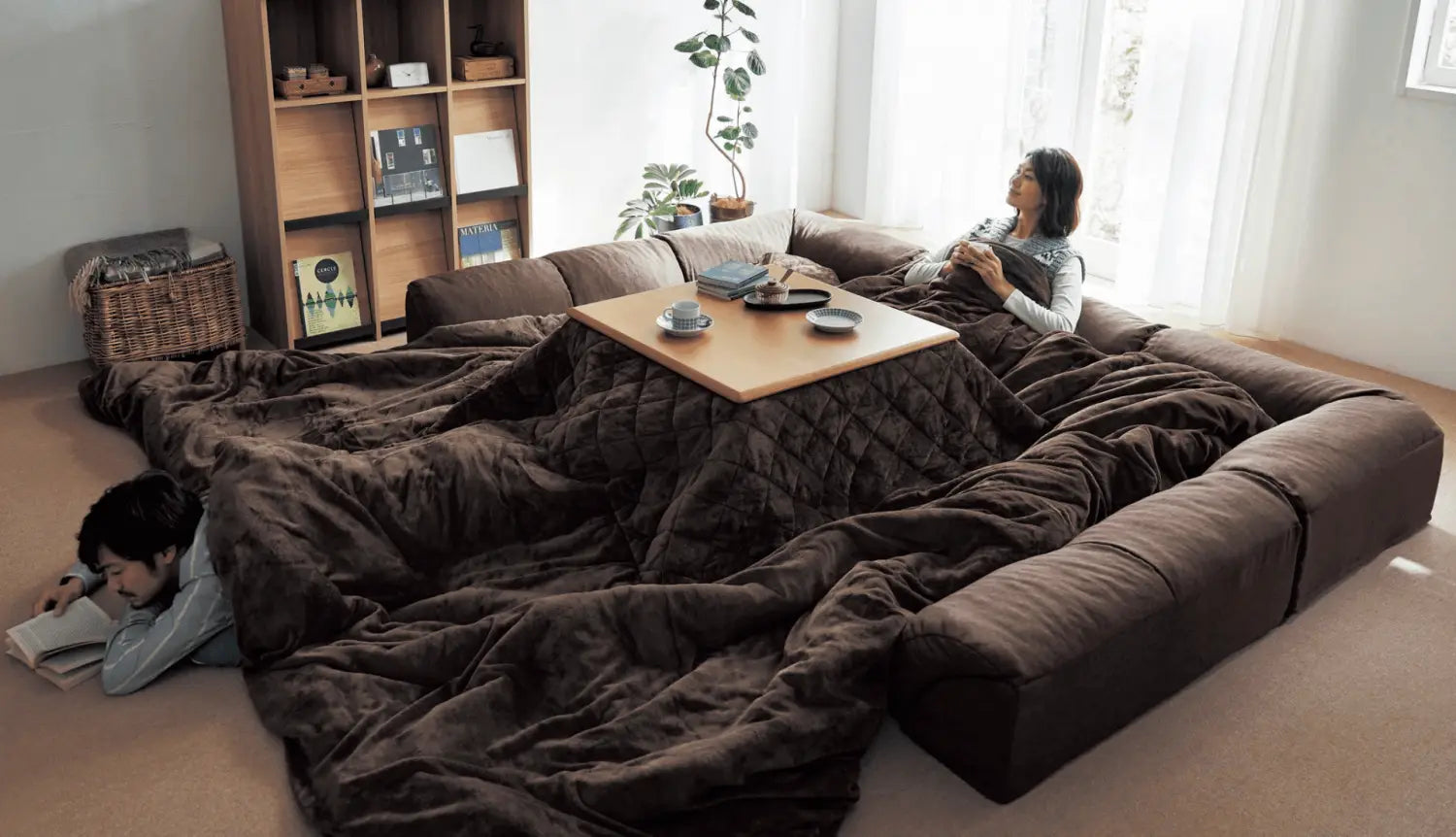
"As most Japanese houses have little thermal insulation in their structure, Kotatsu has become an interesting option for colder days. This comfortable object found in Japanese homes has its origins in the 14th century and is a sort of modern version of the Iroris, which we will learn about later."
Irori
The Irori (囲炉裏, いろり) is a type of traditional Japanese fireplace that is dug into the floor. Below it is a hook that hangs from the ceiling and can be used to suspend pots or kettles above the fire.
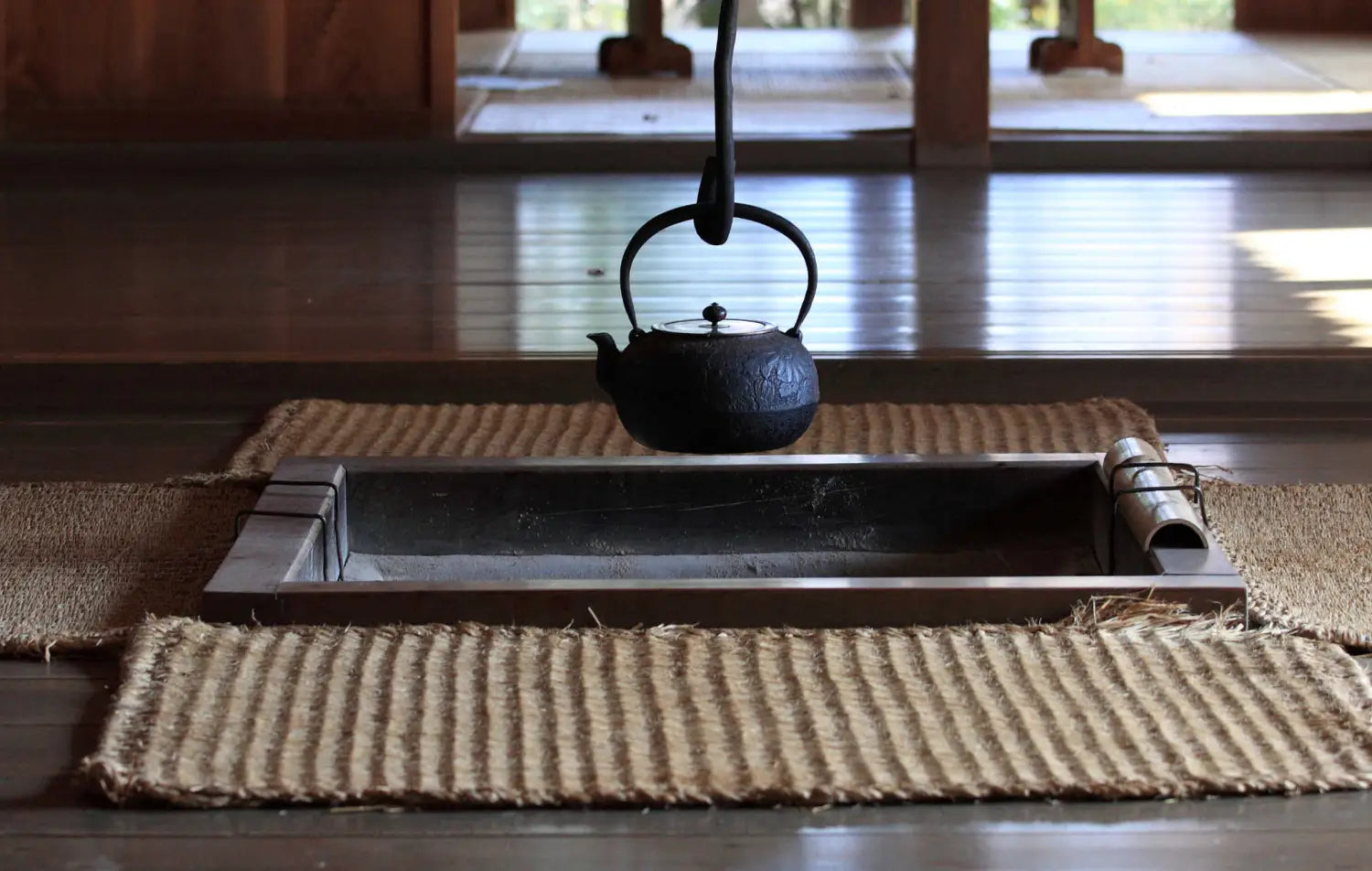
This element is becoming increasingly rare in modern Japanese homes, but it can be admired in historical buildings or old houses.
Tokonoma
Did you know that a Japanese house has a space specifically reserved for decoration? It is called the Tokonoma (床の間), a slightly elevated area built into the wall.
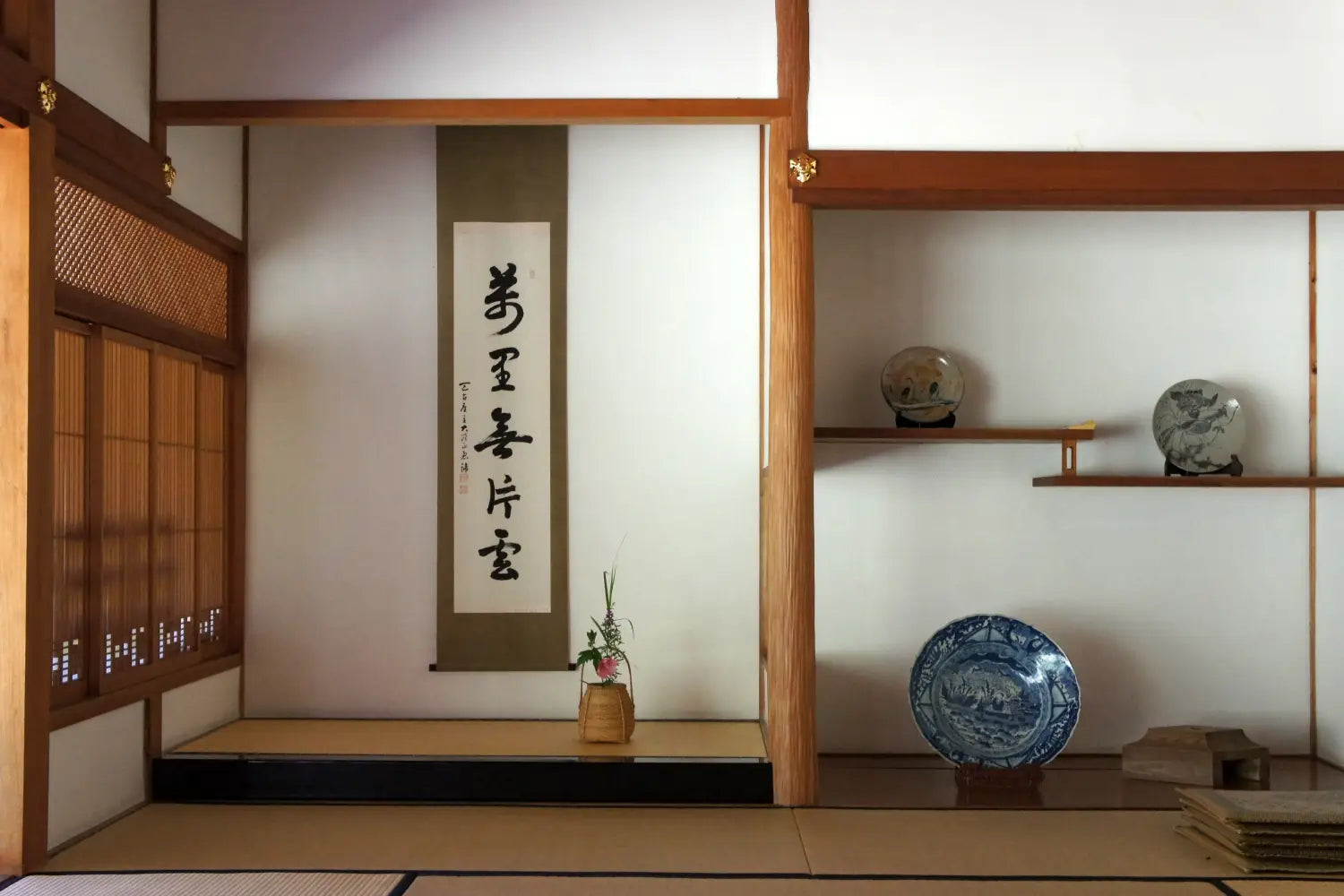
In this place, the inhabitant of the Japanese house generally places works of art or other objects such as shodo, the scroll, the bonsai, okimono, or ikebana.
Engawa
L'Engawa (縁側, えんがわ) is a veranda that runs along the Japanese house, like a balcony. It is a transition area to the interior of the Japanese house, as well as a protection against the sun and rain.
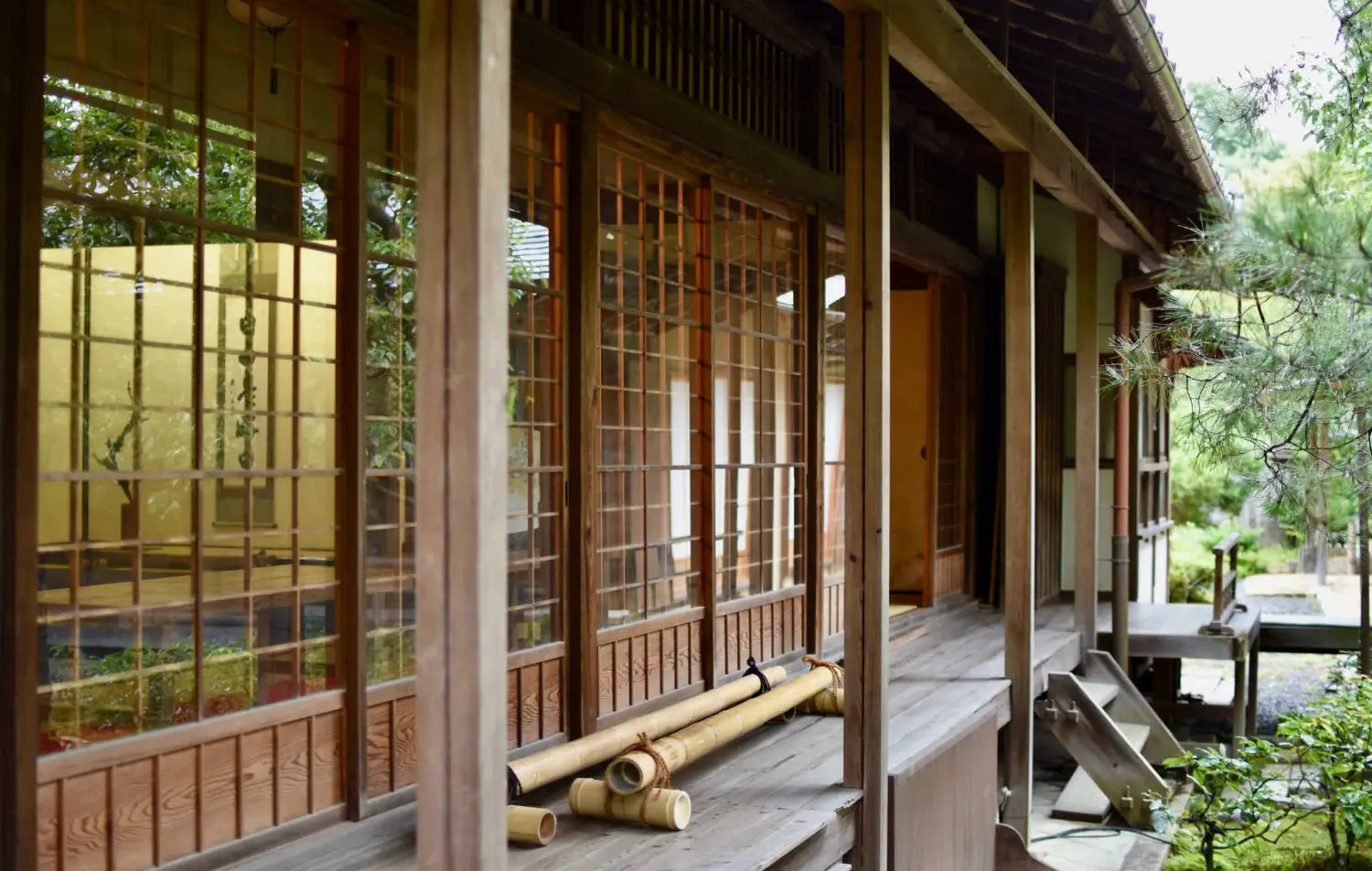
When Engawa is at a level closer to the interior floor of the Japanese house, it generally uses bamboo and wood in the construction. When the height of Engawa is closer to the ground, the materials used are stones, which makes the space a kind of garden.
Hot tub
Ofurô (風呂, おふろ) is a traditional wooden Japanese bath. It is much narrower, but much deeper than the Western bathtub. The use of the Ofurô dates back to the time of the samurai. When using it, the idea is for the person to be submerged in hot water in a fetal position.
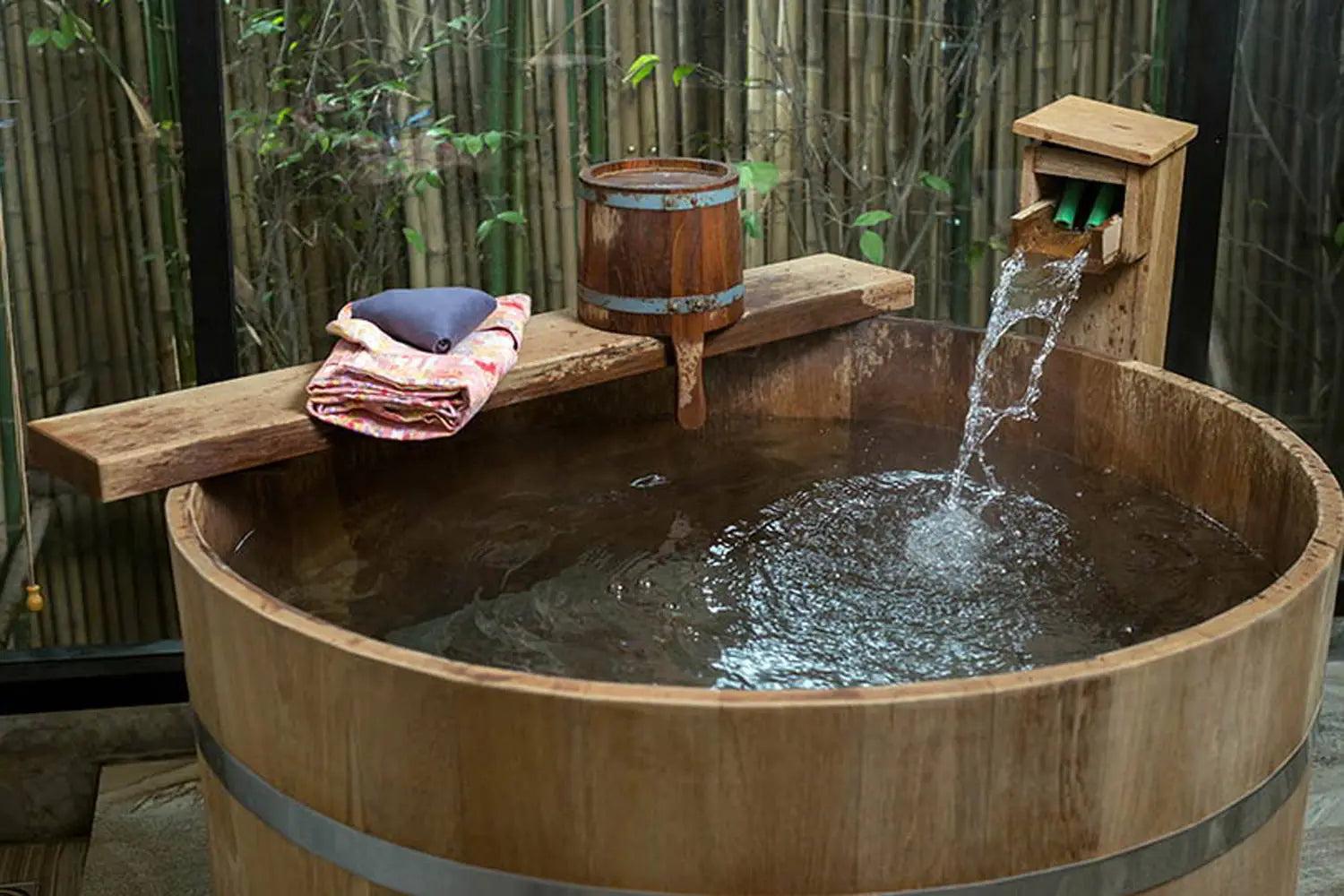
According to tradition, this is the ideal position to regain the peace and energy that were experienced in the mother's womb.
Welding
The Sudare (すだれ) is a curtain used in Japanese houses. It is made of horizontal slats of wood, bamboo, rush, straw, among others. In older houses, the cords are equipped with large iron hooks.

In addition to being beautiful, the Sudare is extremely functional, as it protects the interior of the Japanese house from the sun, insects, and rain. The spaces between the bamboo allow the wind to enter, keeping your room airy.
Zabuton

A Japanese house without zabuton is not a true Japanese house. These thin little cushions are used to sit on under the tatami, as if they were the chair of a Western house. They are usually made with noble fabrics, such as silk, or with their original fabric, cotton.
Ranma
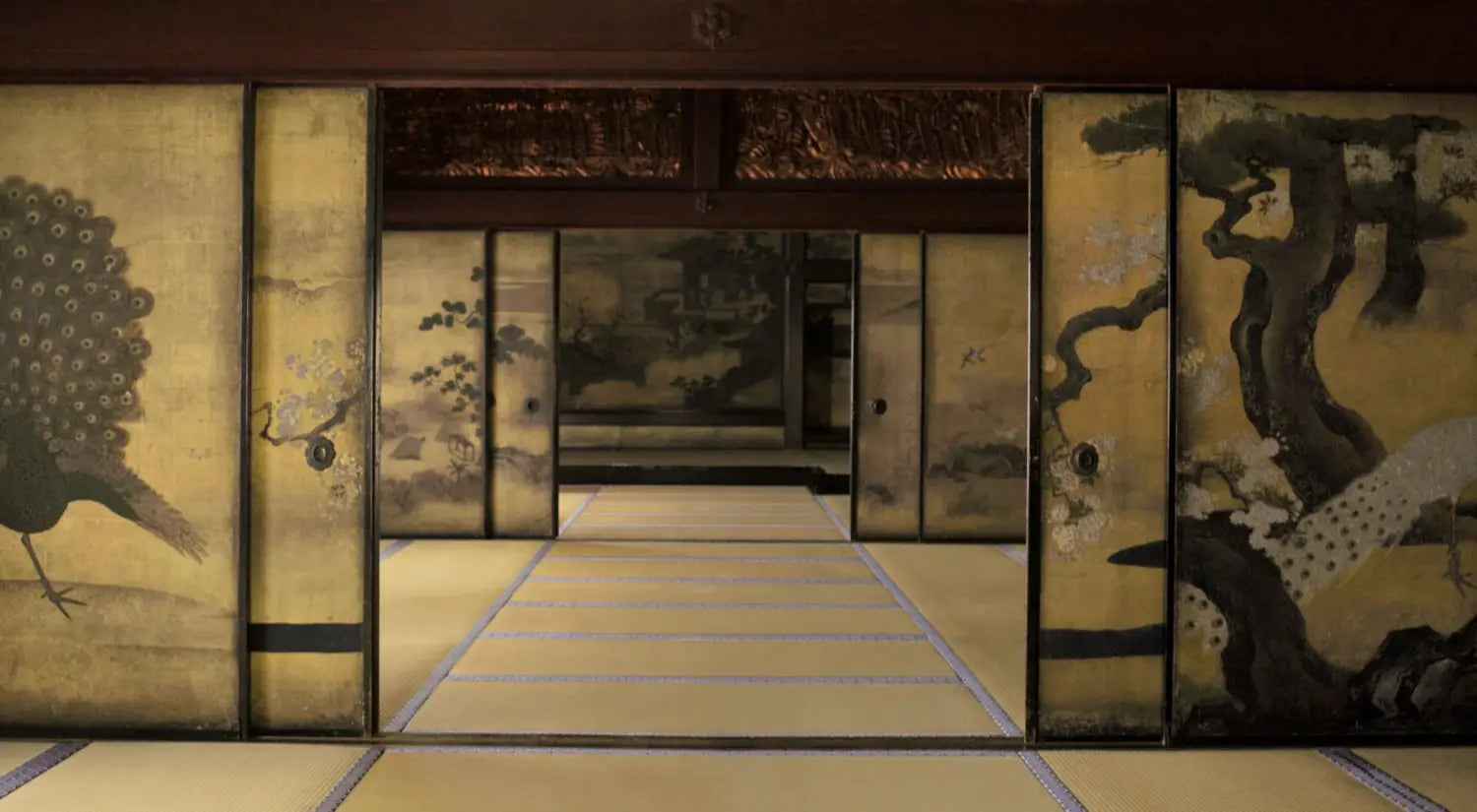
The Ranmas (欄間) are panels located above Shōji or Fusuma. They are designed to let in light and ventilation into the rooms and chambers of the Japanese house.
Wagoya
To create a safe Japanese house, carpenters have developed advanced construction techniques that allow for the building of large structures without using nails. Some of these woods are equipped or tied with rope, creating a unique aesthetic in Japanese homes.
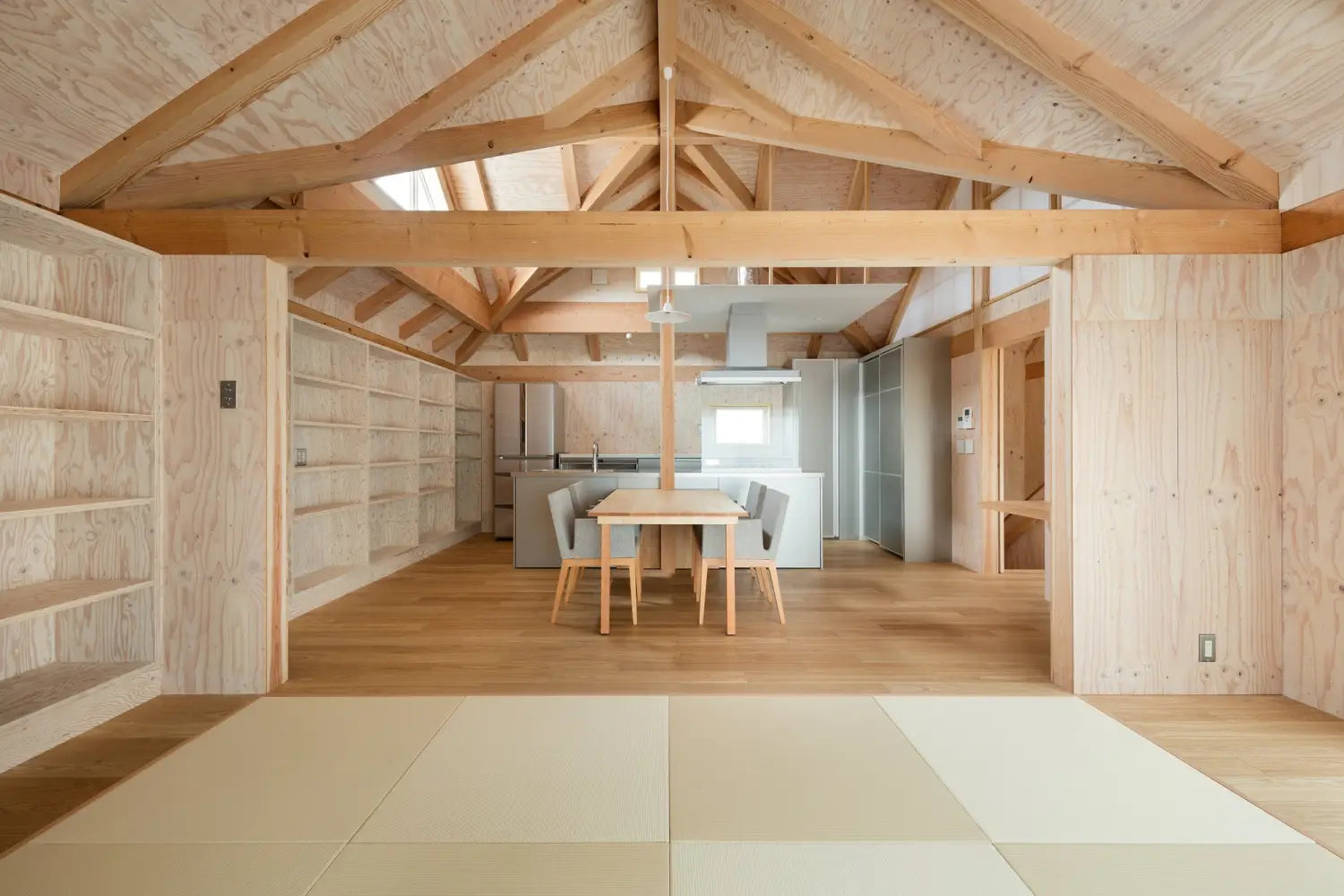
One of the most prominent techniques in Japanese houses is the Wagoya. It is characterized by a wooden structure used under the roof in which the interlocking method is used to connect the wood, structures, and beams.
Roof with awning
Every traditional Japanese house has a roof eave, known as Masu-Gumi. It is a roof extension that helps preserve the wall by preventing contact with rainwater and sunlight.
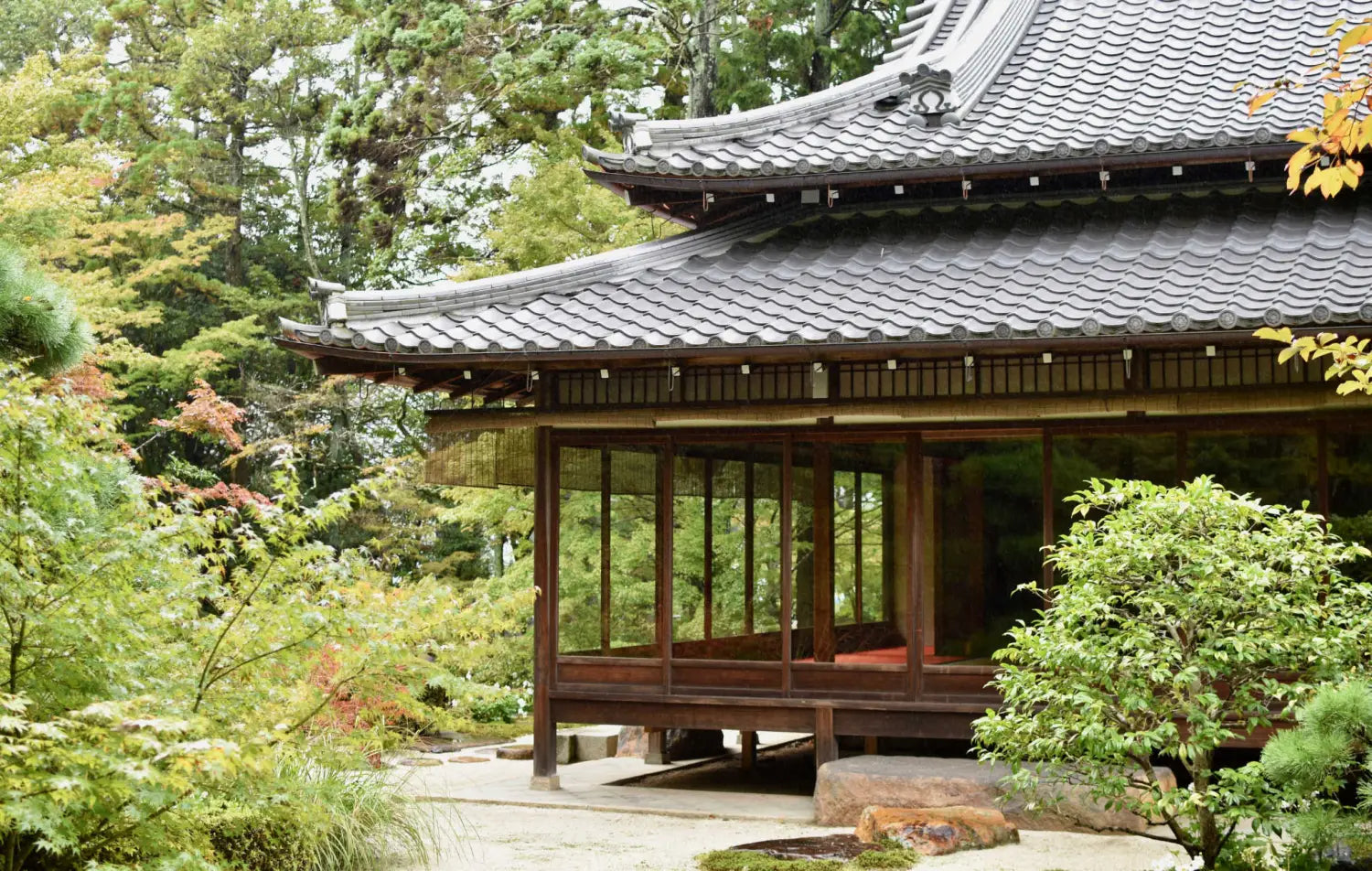
The need for eaves in Japanese houses arose from the country's climate. Summer is one of the rainiest seasons in Japan, and due to the heat, people like to open their windows and have good ventilation.
With eaves, residents can protect themselves from rain and enjoy good thermal comfort. The style of the eaves of Japanese houses varies according to the period of construction.
What is your favorite element of a Japanese house? Share it with us in the comments! Also, if you want to have a small part of a Japanese house at home, our wooden sculptures will give you that touch of Japanese aesthetics!
If you are looking for unique decorative items for your home, we recommend taking a look at the online store Esprit Elephant. They offer an impressive selection of wooden decorative objects, such as elephant sculptures, that add a touch of exoticism to your living space. Feel free to click here to check it out and discover their inspiring collection.
Discover our wooden animals straight from Japan!
If you have made it this far, it means that Japanese design captivates you. I invite you to visit our wooden animal figurine shop from the Japanese brand T-lab. You will love it!
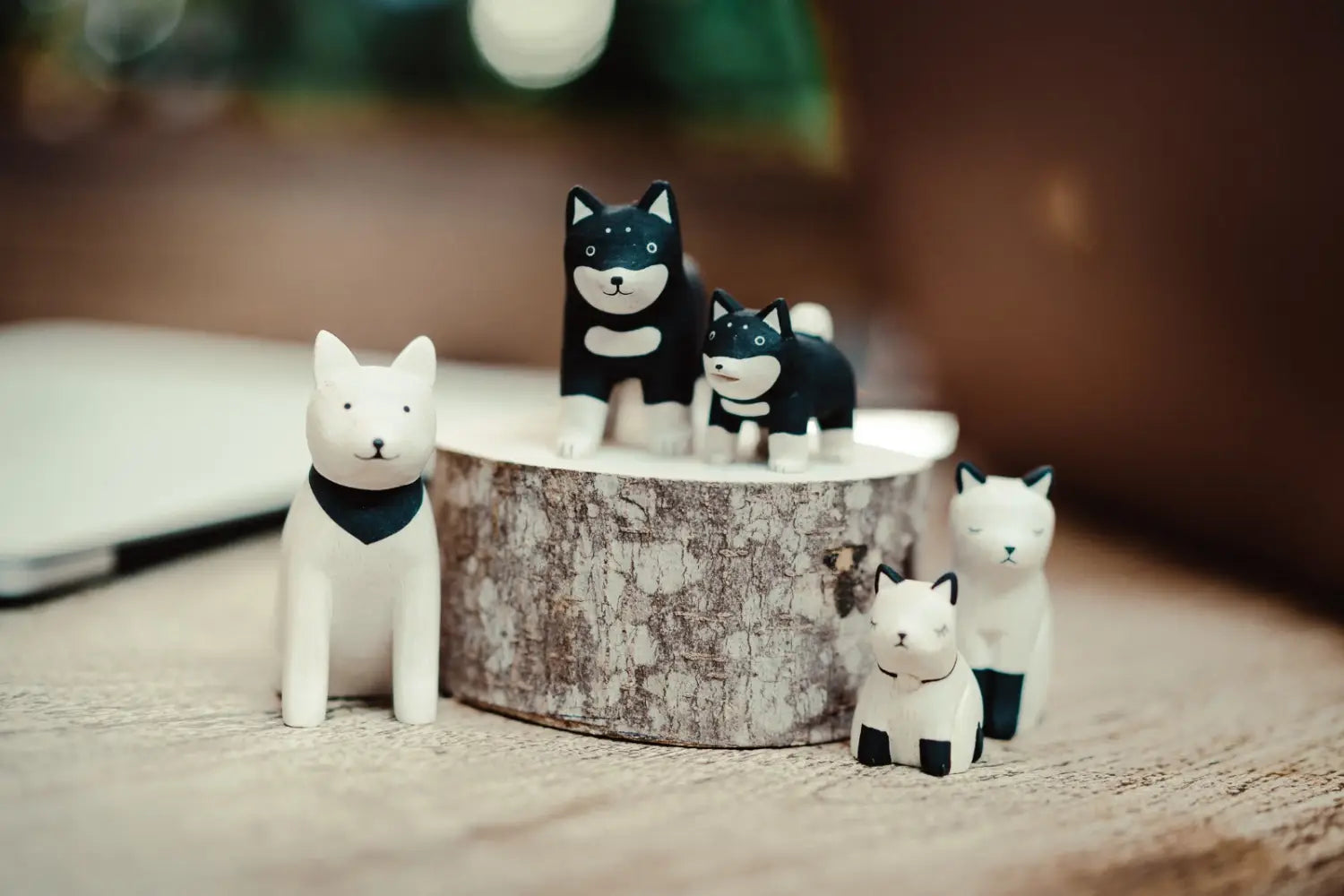

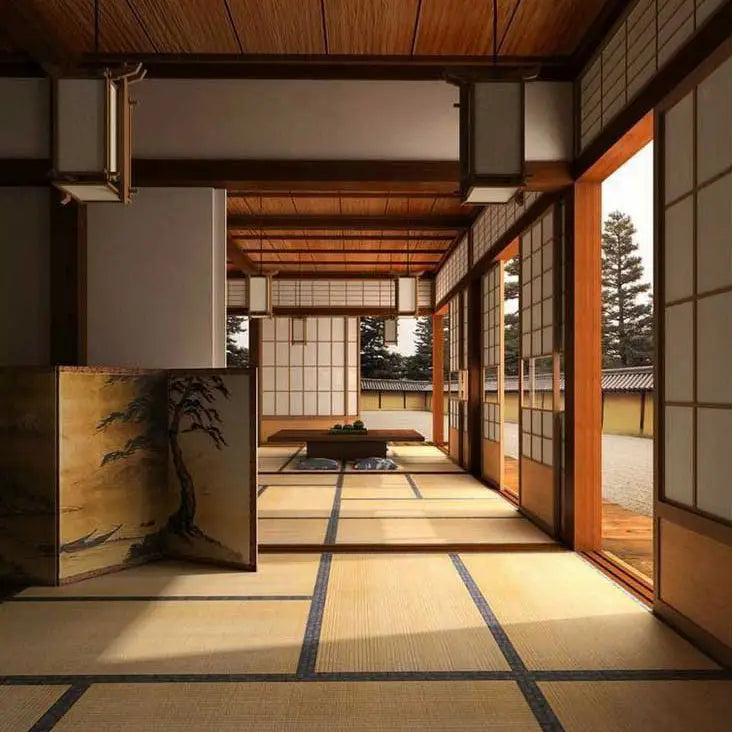
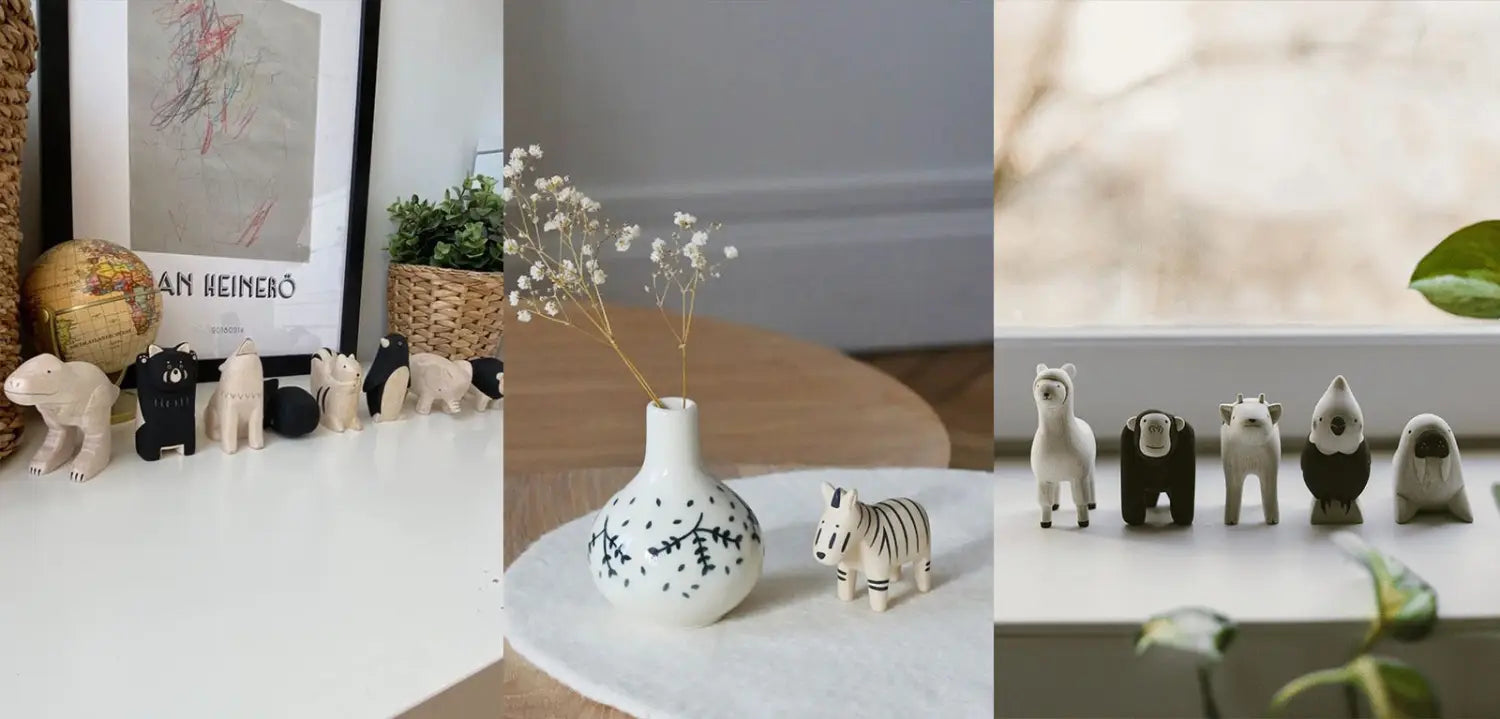
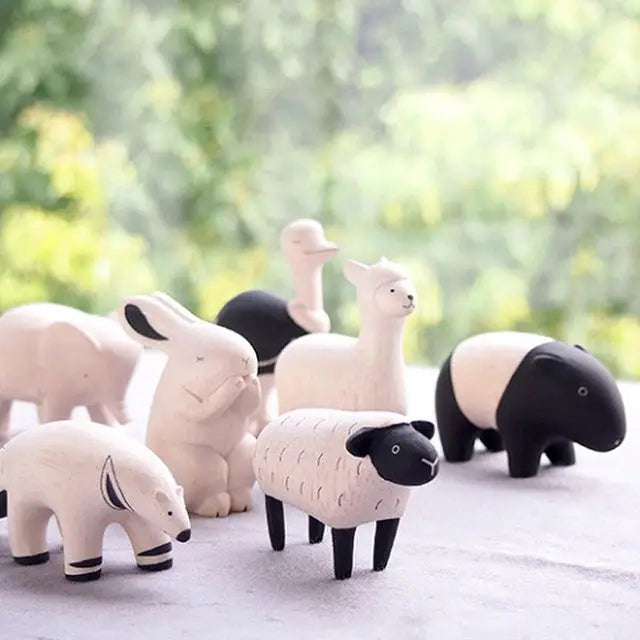
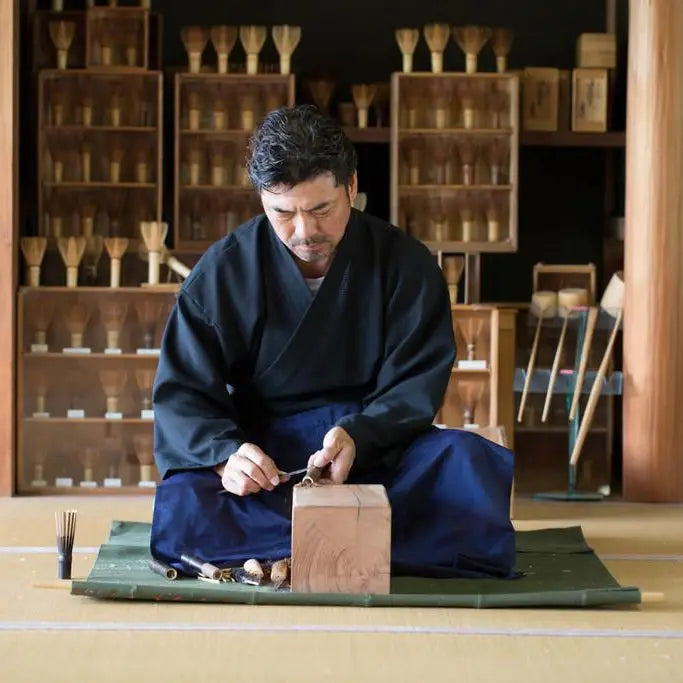
Leave a comment
All comments are moderated before being published.
This site is protected by hCaptcha and the hCaptcha Privacy Policy and Terms of Service apply.